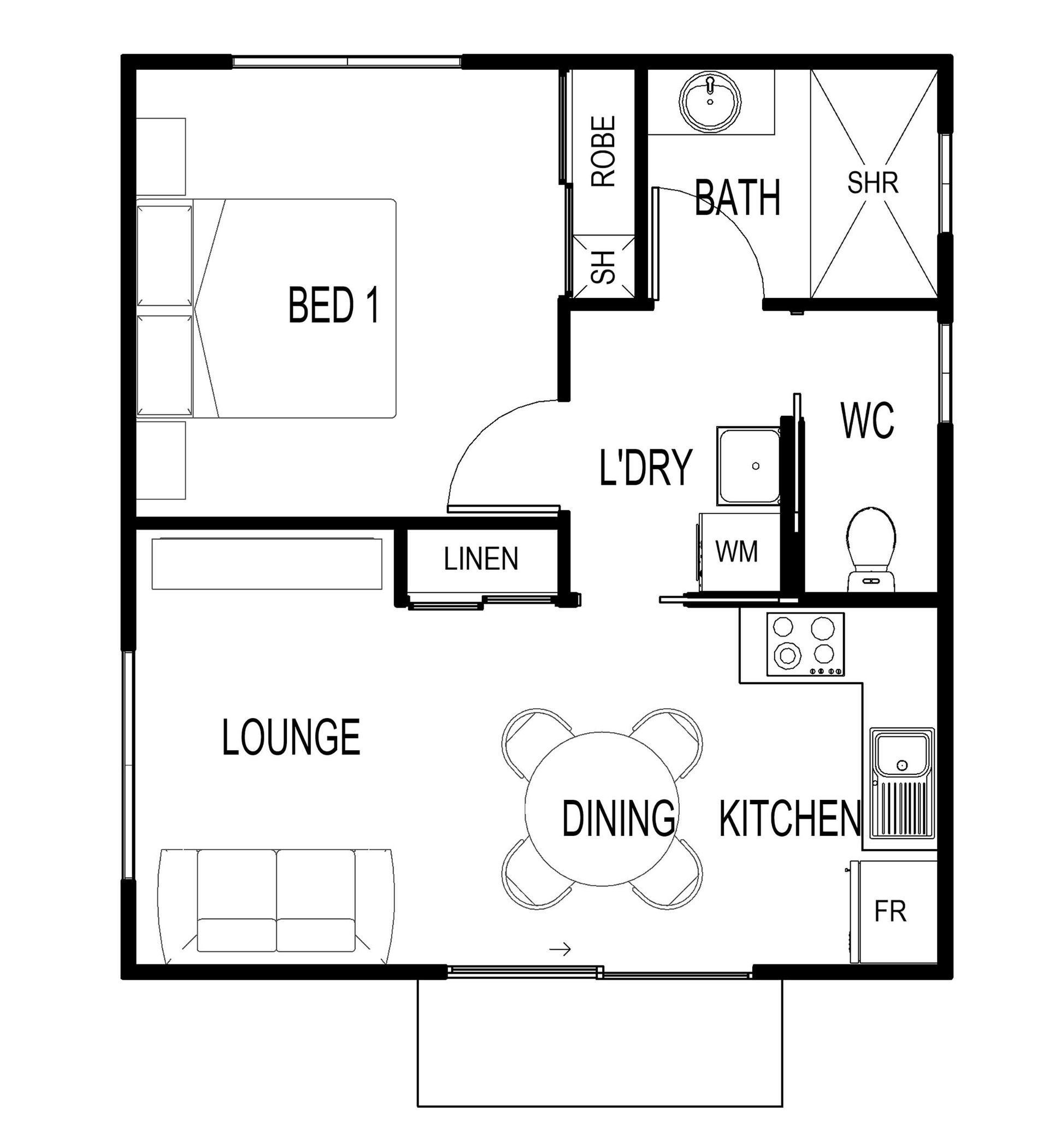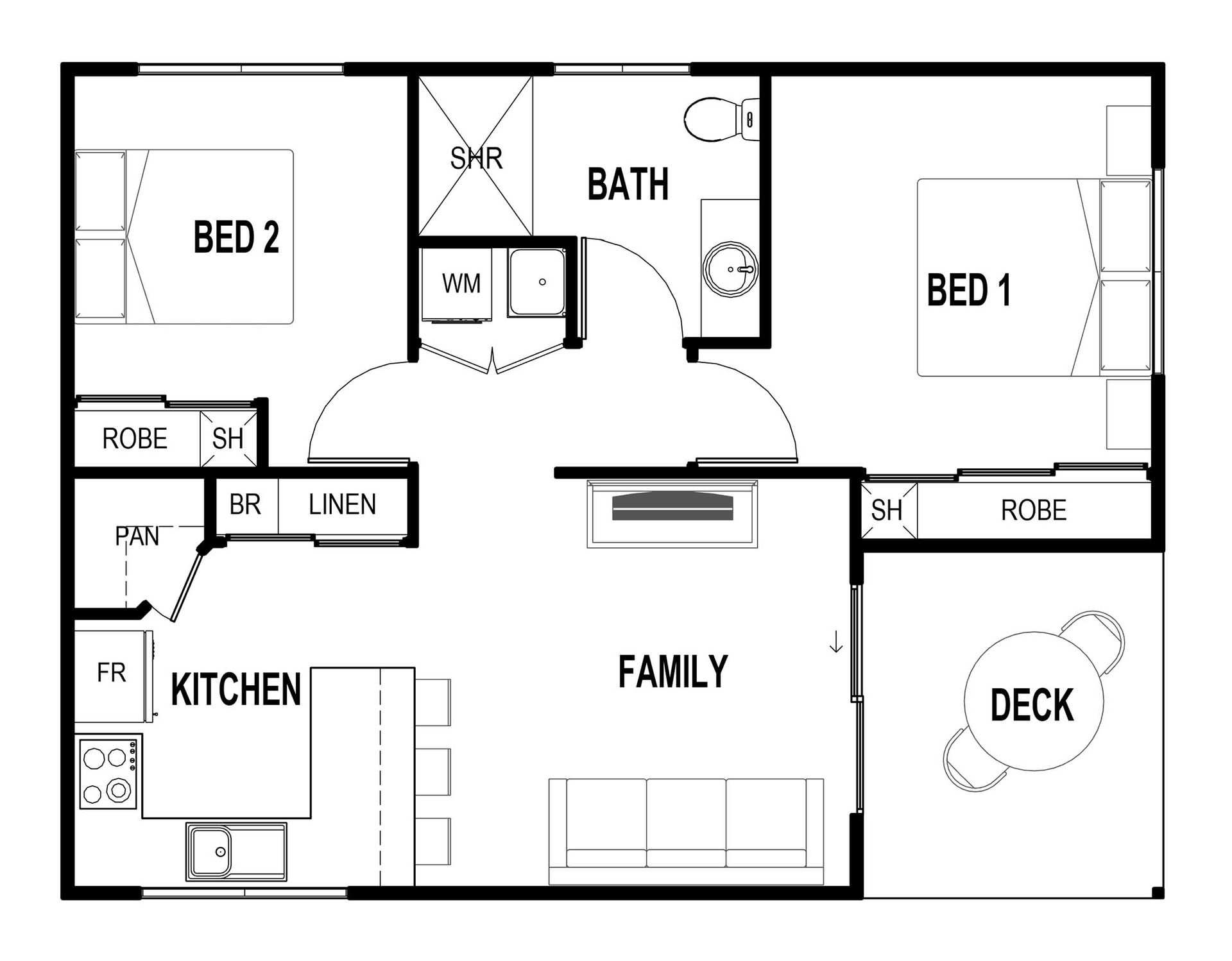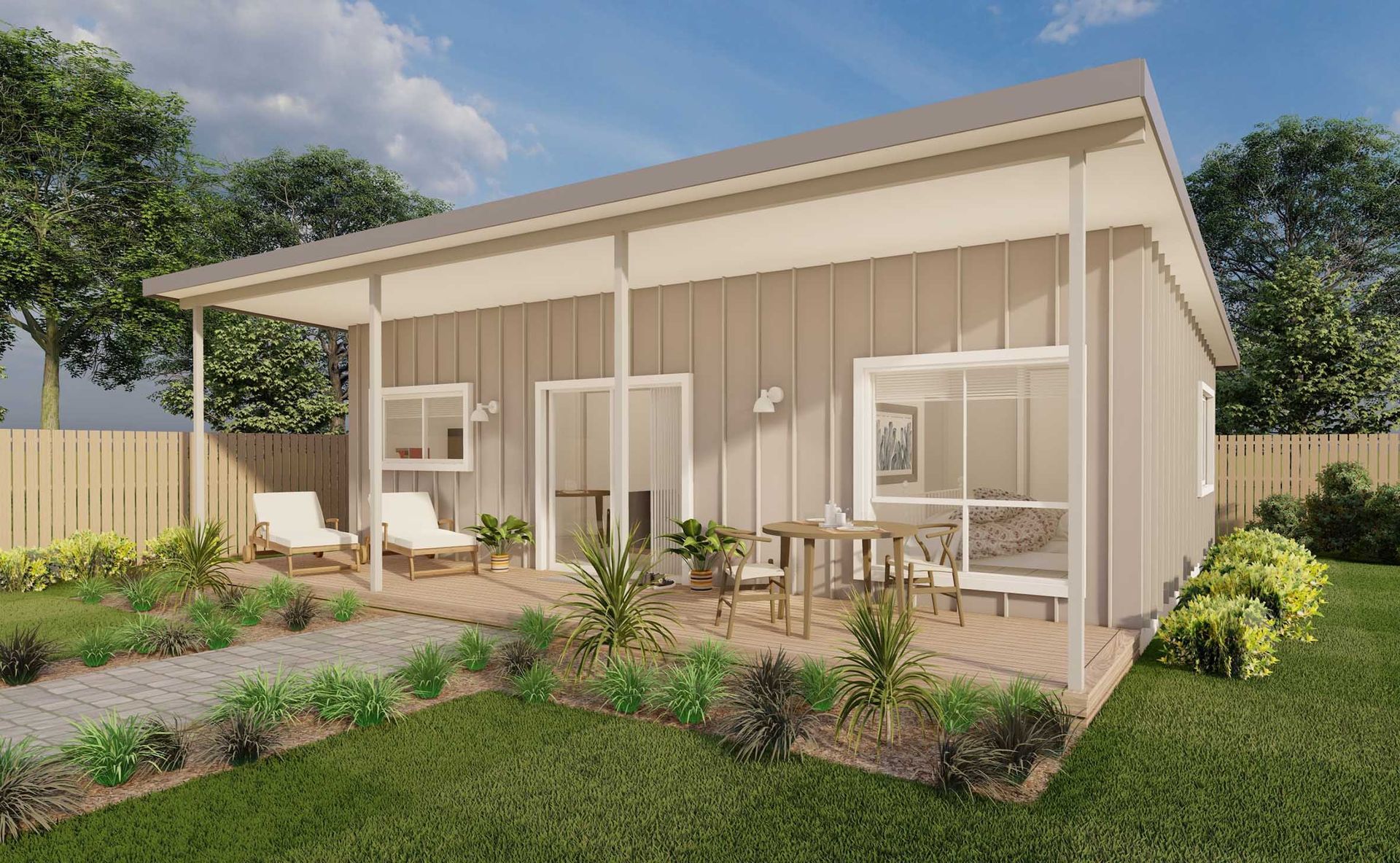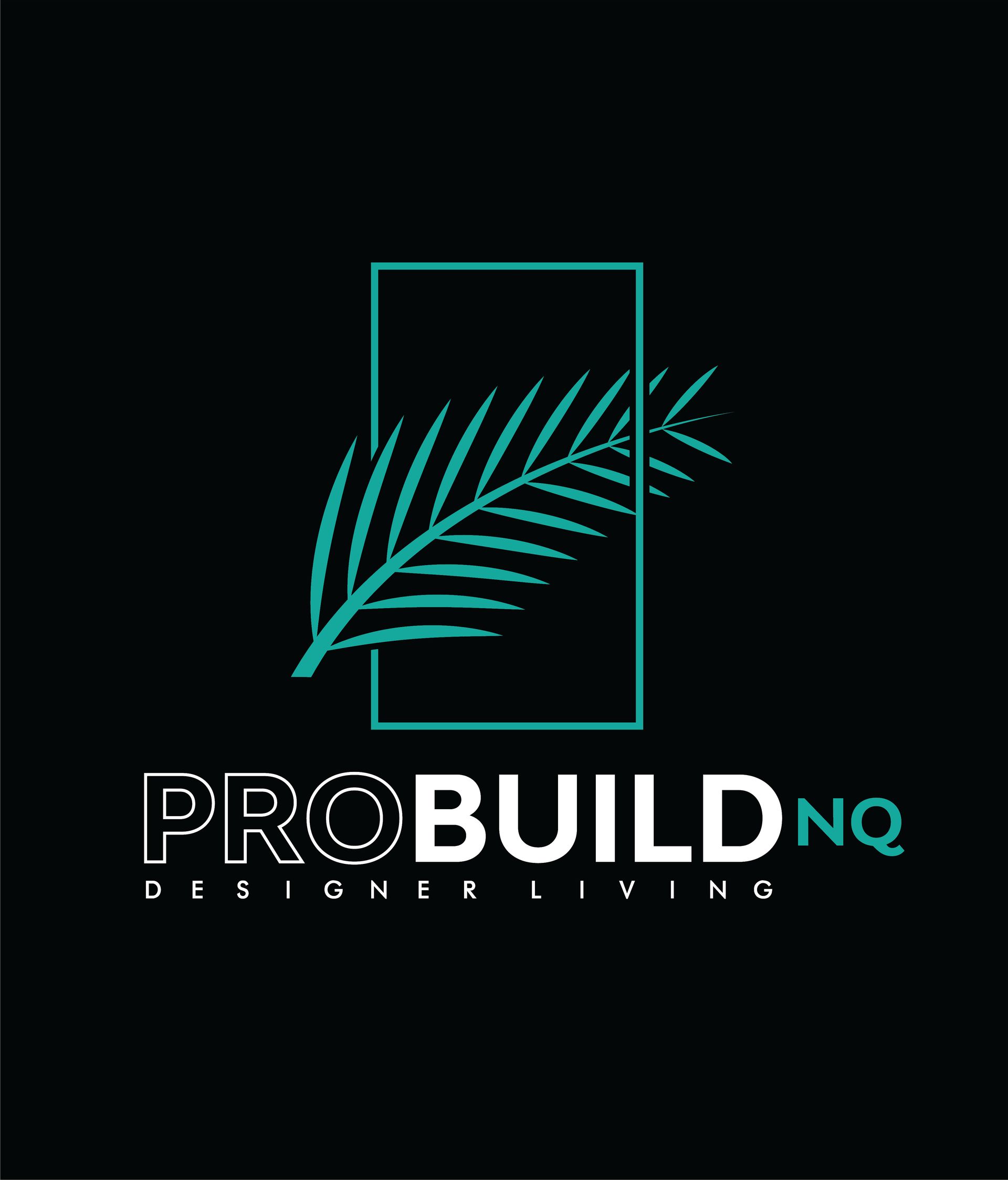Our Designs
Our Studio Villas are a fabulous option to create more space and functionality, without the cost of a full house renovation. With prices starting at $140,000 they are a cost-effective solution to the changing landscape of multi-generational living.
Plan 1 - Jacob
- 1 Bedroom
- Kitchen / Dining space
- Accessible living (No Steps, wider hallways, larger doors)
- Raking ceilings
- Feature external cladded walls
- 2.7m ceiling height
- Colorbond roof
- Polytec cabinetry to Kitchen
- Built-in robes to bedroom
- Hidden laundry space
- Spacious Bathroom
- Step-free shower
- Floating hybrid timber flooring
- System aircon in room & living area
46m2
1
1
Plan 2 - Bell
- 2 Bedrooms
- Kitchen / Dining space
- Family room opening onto Deck
- Accessible living (No Steps, wider hallways, larger doors)
- Raking ceilings
- Feature external cladded walls
- 2.7m ceiling height
- Colorbond roof
- Polytec cabinetry to Kitchen
- Built-in robes to bedrooms
- Hidden laundry space
- Spacious Bathroom
- Step free shower
- Floating hybrid timber flooring
- System aircon in each room & living area
66.4 m2
1
2
Plan 3 - Isabelle
- 2 Bedrooms
- Kitchen / Dining space
- Family room opening onto Deck
- Accessible living (No Steps, wider hallways, larger doors)
- Raking ceilings
- Feature external cladded walls
- 2.7m ceiling height
- Colorbond roof
- Polytec cabinetry to Kitchen
- Built-in robes to bedrooms
- Hidden laundry space
- Spacious Bathroom
- Step free shower
- Floating hybrid timber flooring
- System aircon in each room & living area
61.6 m2
1
2
Plan 4 - Jane
- 2 Bedrooms
- Kitchen / Dining space
- Family room opening onto Deck
- Accessible living (No Steps, wider hallways, larger doors)
- Raking ceilings
- Feature external cladded walls
- 2.7m ceiling height
- Colorbond roof
- Polytec cabinetry to Kitchen
- Built-in robes to bedrooms
- Hidden laundry space
- Spacious Bathroom
- Step free shower
- Floating hybrid timber flooring
- System aircon in each room & living area
68.4 m2
1
2
Plan 5 - Imogen
- 3 Bedrooms
- Kitchen / Dining space
- Family room opening onto Deck
- Accessible living (No Steps, wider hallways, larger doors)
- Raking ceilings
- Feature external cladded walls
- 2.7m ceiling height
- Colorbond roof
- Polytec cabinetry to Kitchen
- Built-in robes to bedrooms
- Hidden laundry space
- Spacious Bathroom
- Step free shower
- Floating hybrid timber flooring
- System aircon in each room & living area











